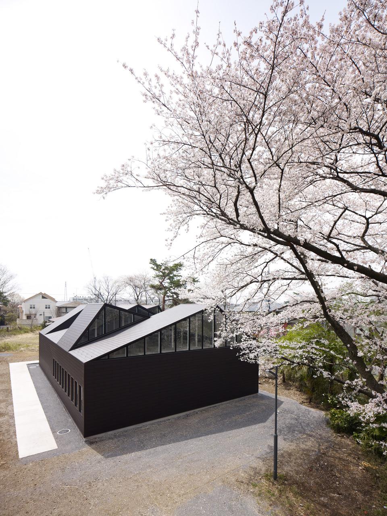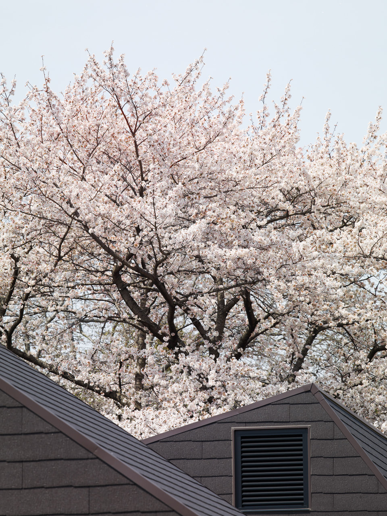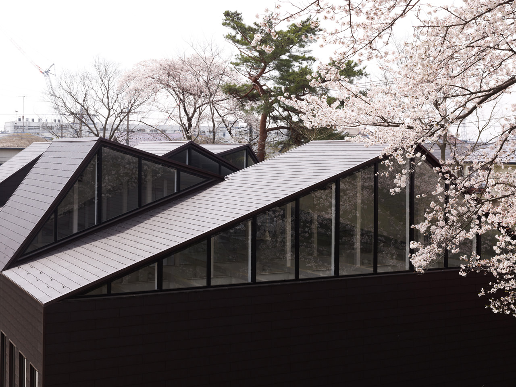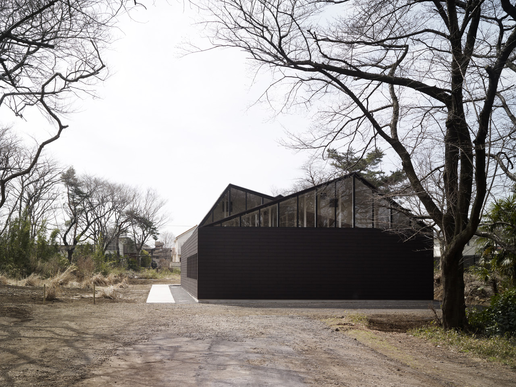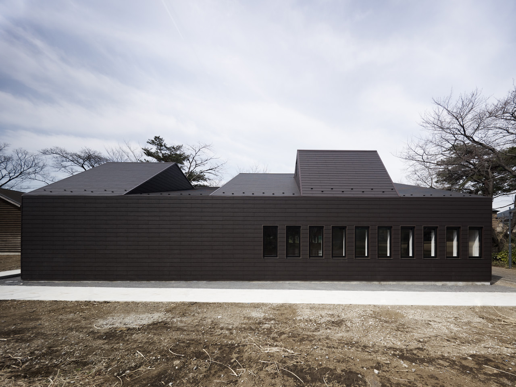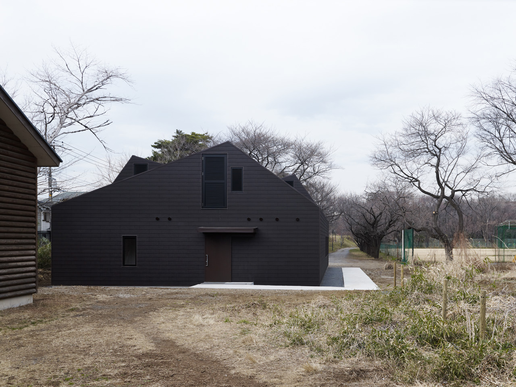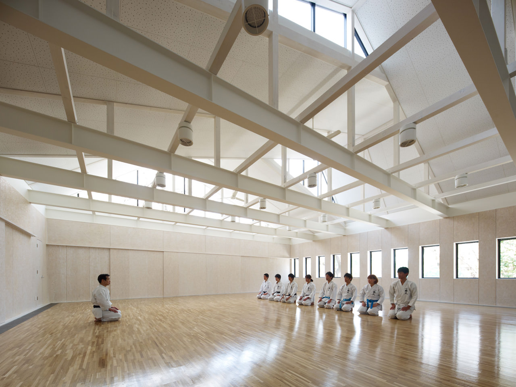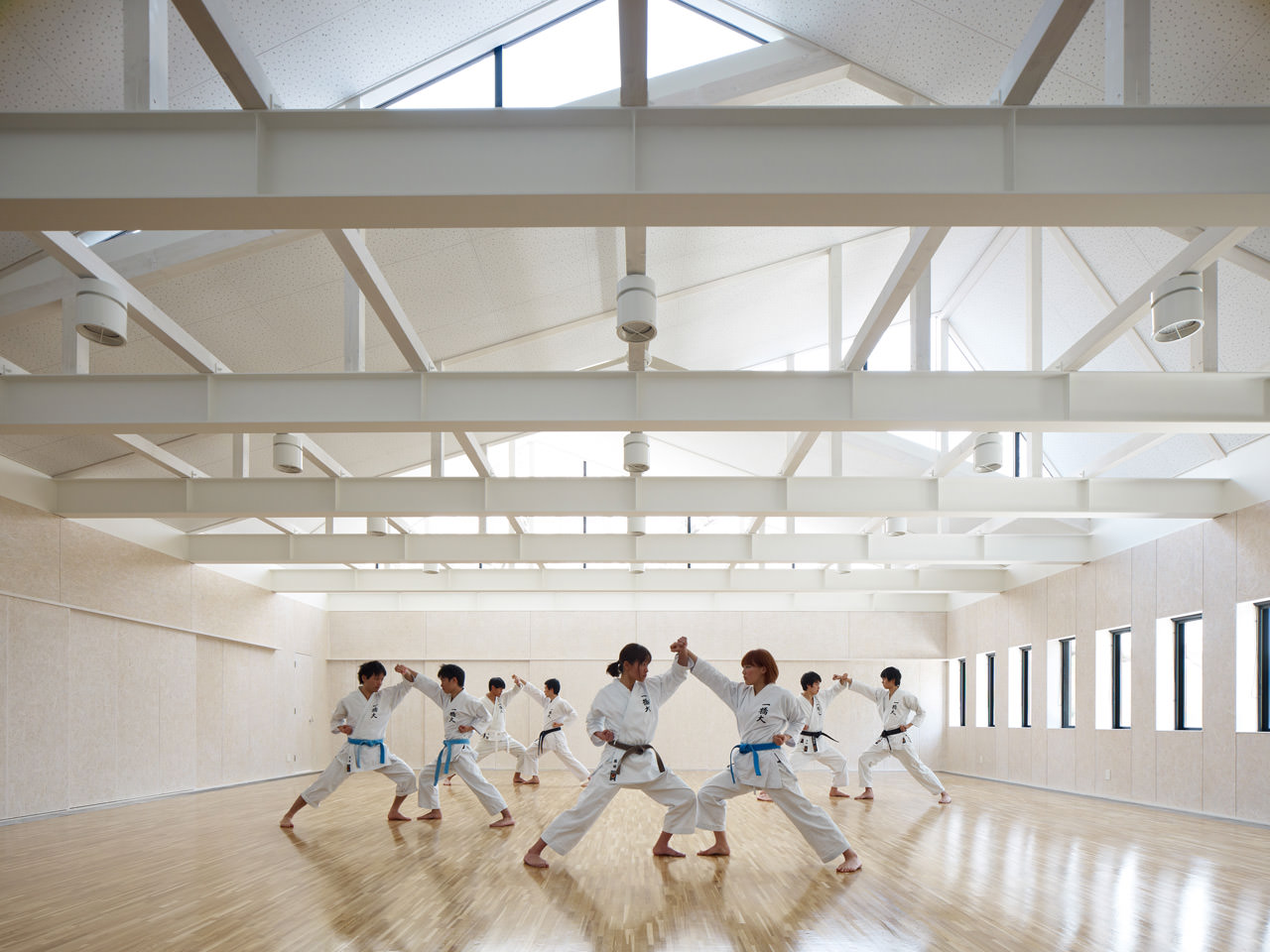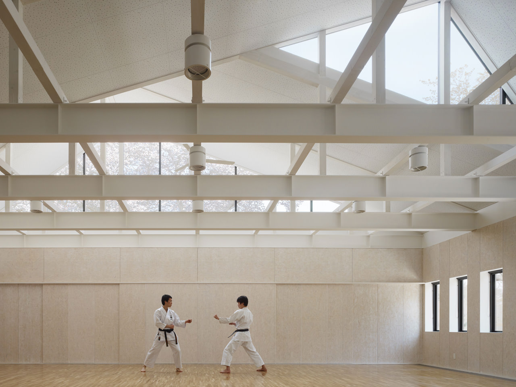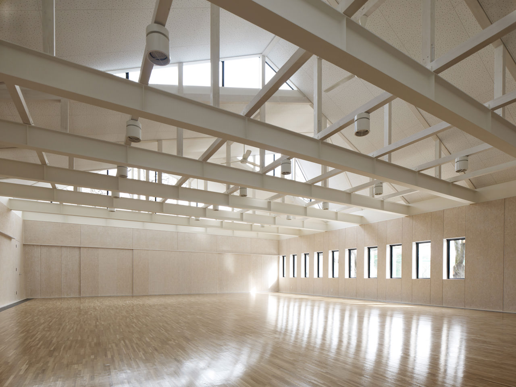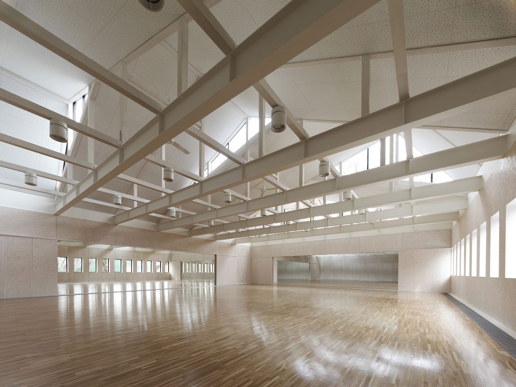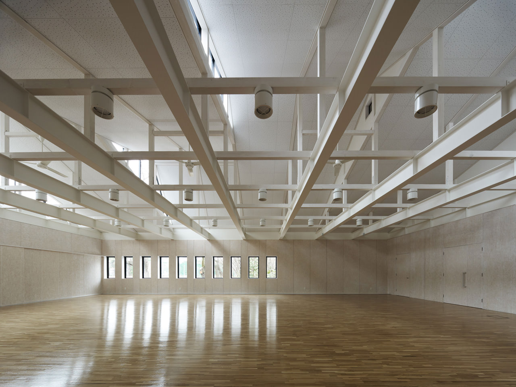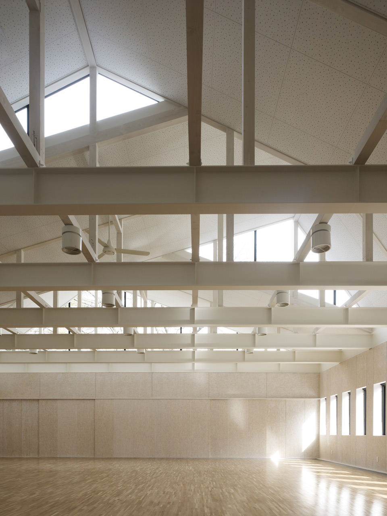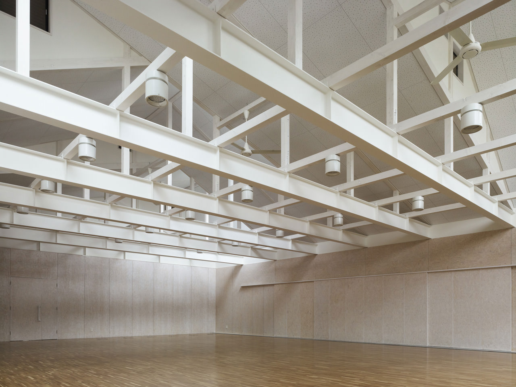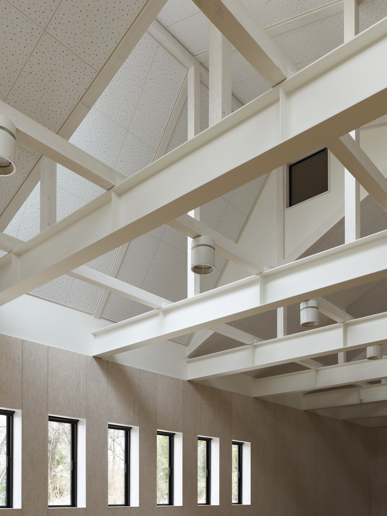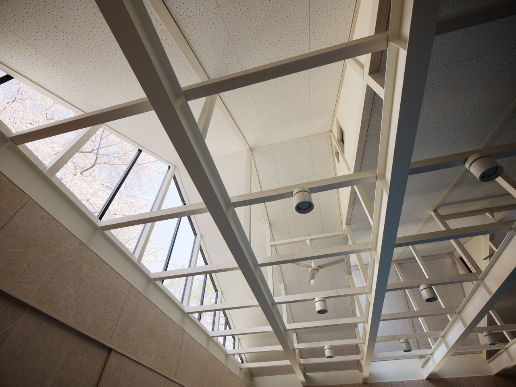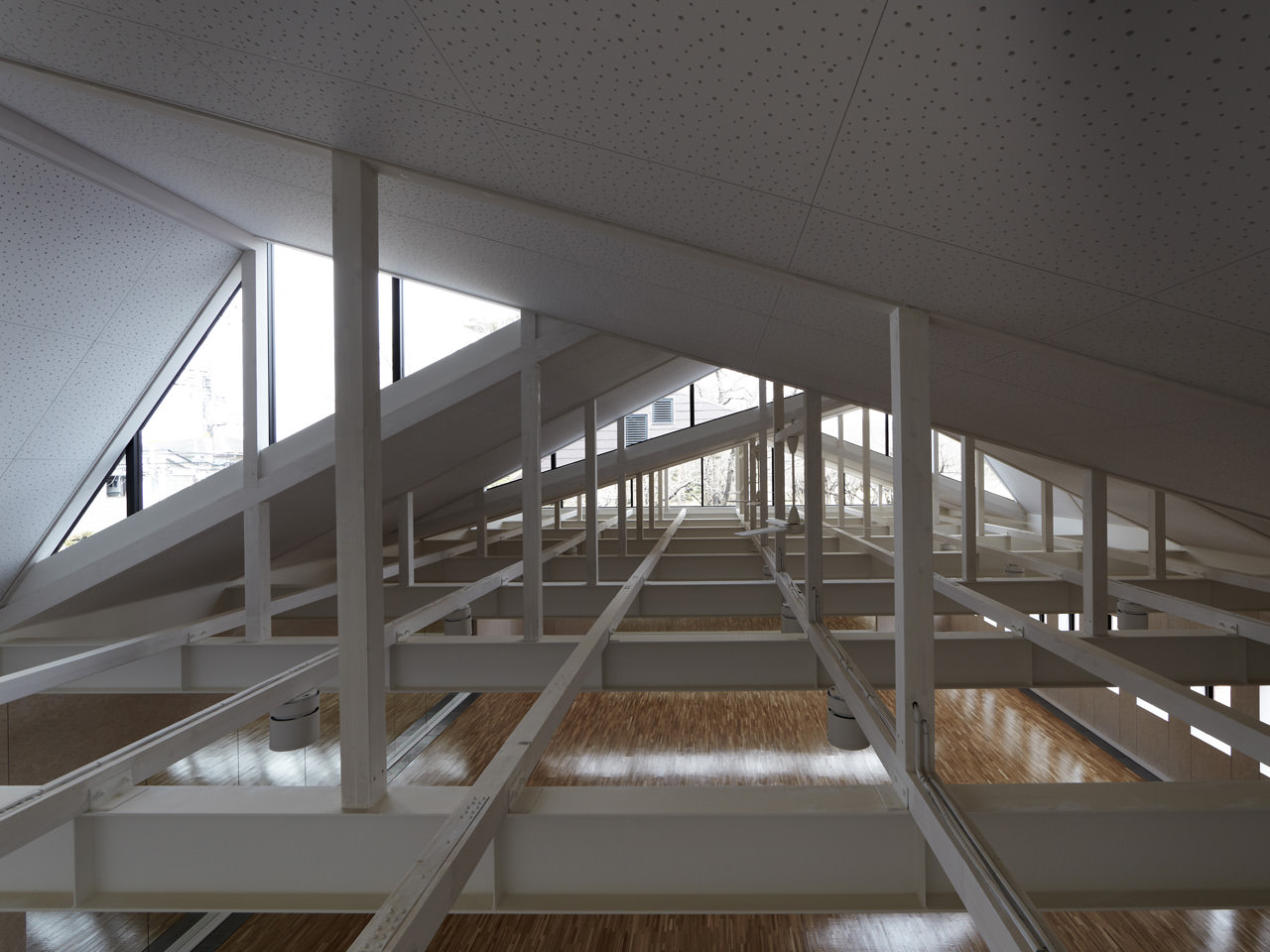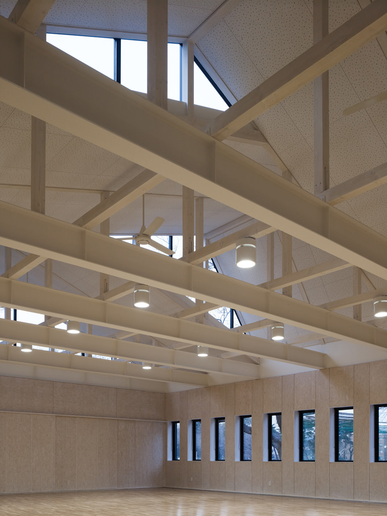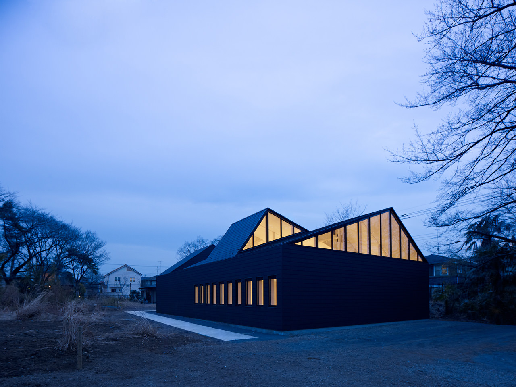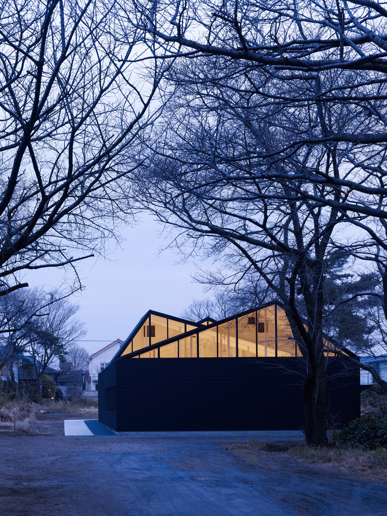The site is specified as a park, though it is in a campus, and it has also become the neighboring residents’ walk way. Since the Dojo site faces a residential street, the noise level during practice should be moderate. We aimed to make a comfortable practice environment, without either opening windows widely or using air-conditioning; even in summer. North-side lighting creates soft lighting all day with minimum heat gain. The air supplied from the ventilation fan is made to go under the floor and is delivered at floor level. The need for heating in the Dojo is minimized by the cold air being delivered at ground level. By controlling the form of a building appropriately, a comfortable environment is built using the minimum energy. We pursued efficiency in design and energy usage with this building.

 more
more
